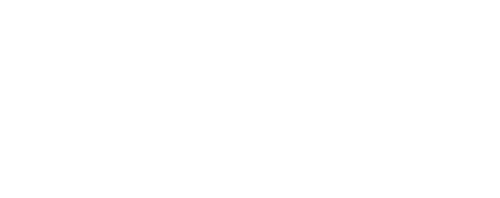


Listing Courtesy of: NORTHERN GREAT LAKES / Century 21 Northland / Mike Annelin - Contact: 231-499-4249
6936 Mission Ridge Road Traverse City, MI 49686
Active (3 Days)
$1,500,000
MLS #:
1934497
1934497
Lot Size
1.49 acres
1.49 acres
Type
Single-Family Home
Single-Family Home
Year Built
1994
1994
Style
2 Story, Craftsman
2 Story, Craftsman
School District
Traverse City Area Public School
Traverse City Area Public School
County
Grand Traverse County
Grand Traverse County
Community
Peninsula
Peninsula
Listed By
Mike Annelin, Century 21 Northland, Contact: 231-499-4249
Source
NORTHERN GREAT LAKES
Last checked Jun 3 2025 at 5:49 AM GMT-0400
NORTHERN GREAT LAKES
Last checked Jun 3 2025 at 5:49 AM GMT-0400
Bathroom Details
- Full Bathrooms: 4
- Half Bathroom: 1
Interior Features
- Refrigerator
- Oven/Range
- Disposal
- Dishwasher
- Microwave
- Washer
- Dryer
- Blinds Cathedral Ceilings
- Built-In Bookcase
- Bay Window(s)
- Foyer Entrance
- Walk-In Closet(s)
- Pantry
- Solid Surface Counters
- Island Kitchen
- Mud Room
- Formal Dining Room
- Great Room
- Den/Study
Subdivision
- Mi
Lot Information
- Wooded
- Evergreens
- Rolling
Property Features
- Foundation: Block
Heating and Cooling
- Forced Air
Pool Information
- In Ground Pool
Exterior Features
- Wood
- Roof: Asphalt
Utility Information
- Sewer: Private Septic
Stories
- 2 Story
Living Area
- 5,067 sqft
Additional Information: Northland | 231-499-4249
Listing Brokerage Notes
Buyer Brokerage Compensation: 2.5%
*Details provided by the brokerage, not MLS (Multiple Listing Service). Buyer's Brokerage Compensation not binding unless confirmed by separate agreement among applicable parties.
Location
Estimated Monthly Mortgage Payment
*Based on Fixed Interest Rate withe a 30 year term, principal and interest only
Listing price
Down payment
%
Interest rate
%Mortgage calculator estimates are provided by C21 Northland and are intended for information use only. Your payments may be higher or lower and all loans are subject to credit approval.
Disclaimer: Copyright 2025 Northern Great Lakes Realtors MLS. All rights reserved. This information is deemed reliable, but not guaranteed. The information being provided is for consumers’ personal, non-commercial use and may not be used for any purpose other than to identify prospective properties consumers may be interested in purchasing. Data last updated 6/2/25 22:49




Description