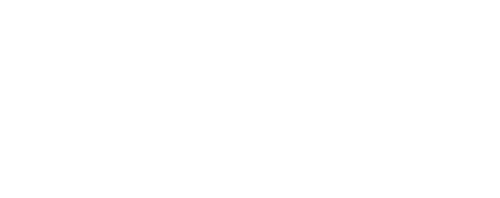


Listing Courtesy of: NORTHERN GREAT LAKES / Century 21 Northland / Renae Hansen - Contact: Cell: 231-409-6867
688 Madeira Drive Traverse City, MI 49696
Active (8 Days)
$859,000
MLS #:
1934270
1934270
Lot Size
0.37 acres
0.37 acres
Type
Single-Family Home
Single-Family Home
Year Built
2010
2010
Style
2 Story
2 Story
School District
Traverse City Area Public School
Traverse City Area Public School
County
Grand Traverse County
Grand Traverse County
Community
East Bay
East Bay
Listed By
Renae Hansen, Century 21 Northland, Contact: Cell: 231-409-6867
Source
NORTHERN GREAT LAKES
Last checked Jun 1 2025 at 4:13 PM GMT-0400
NORTHERN GREAT LAKES
Last checked Jun 1 2025 at 4:13 PM GMT-0400
Bathroom Details
- Full Bathrooms: 3
- Half Bathroom: 1
Interior Features
- Refrigerator
- Oven/Range
- Disposal
- Dishwasher
- Microwave
- Water Softener Owned
- Washer
- Dryer
- Exhaust Fan
- Blinds
- Drapes
- Curtain Rods Built-In Bookcase
- Foyer Entrance
- Walk-In Closet(s)
- Wet Bar
- Pantry
- Solid Surface Counters
- Island Kitchen
- Mud Room
- Formal Dining Room
- Den/Study
- Drywall
Subdivision
- Mi
Lot Information
- Level
- Sloping
Property Features
- Foundation: Walkout
- Foundation: Poured Concrete
- Foundation: Entrance Outside
- Foundation: Egress Windows
- Foundation: Full Finished
- Foundation: Entrance Inside
Heating and Cooling
- Forced Air
- Central Air
Exterior Features
- Cement Board
- Roof: Asphalt
Utility Information
- Sewer: Municipal
- Energy: Energy Star Rating, Energy Star Appliances, Energy Efficient Windows, Low-E Windows
Stories
- 2 Story
Living Area
- 3,163 sqft
Additional Information: Northland | Cell: 231-409-6867
Listing Brokerage Notes
Buyer Brokerage Compensation: 2.5%
*Details provided by the brokerage, not MLS (Multiple Listing Service). Buyer's Brokerage Compensation not binding unless confirmed by separate agreement among applicable parties.
Location
Estimated Monthly Mortgage Payment
*Based on Fixed Interest Rate withe a 30 year term, principal and interest only
Listing price
Down payment
%
Interest rate
%Mortgage calculator estimates are provided by C21 Northland and are intended for information use only. Your payments may be higher or lower and all loans are subject to credit approval.
Disclaimer: Copyright 2025 Northern Great Lakes Realtors MLS. All rights reserved. This information is deemed reliable, but not guaranteed. The information being provided is for consumers’ personal, non-commercial use and may not be used for any purpose other than to identify prospective properties consumers may be interested in purchasing. Data last updated 6/1/25 09:13





Description