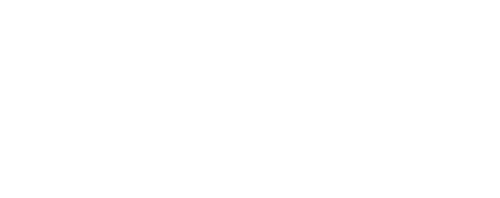


Listing Courtesy of: NORTHERN GREAT LAKES / Century 21 Northland / Renae Hansen
5432 Ravenhurst Drive Traverse City, MI 49685
Pending (49 Days)
$615,000 (USD)
MLS #:
1940507
1940507
Lot Size
0.39 acres
0.39 acres
Type
Single-Family Home
Single-Family Home
Year Built
2002
2002
School District
Traverse City Area Public Schools
Traverse City Area Public Schools
County
Grand Traverse County
Grand Traverse County
Community
Garfield
Garfield
Listed By
Renae Hansen, Century 21 Northland
Source
NORTHERN GREAT LAKES
Last checked Jan 1 2026 at 7:52 AM GMT-0400
NORTHERN GREAT LAKES
Last checked Jan 1 2026 at 7:52 AM GMT-0400
Bathroom Details
- Full Bathrooms: 2
- 3/4 Bathroom: 1
- Half Bathroom: 1
Interior Features
- Refrigerator
- Oven/Range
- Disposal
- Dishwasher
- Washer
- Dryer
- Exhaust Fan
- Pantry
- Drywall
- Great Room
- Mud Room
- Formal Dining Room
- Solid Surface Counters
- Windows: Blinds
- Laundry: Main Level
- High Speed Internet
- Cable Tv
- Ceiling Fan(s)
Subdivision
- Eaglehurst Estates
Lot Information
- Level
- Landscaped
- Subdivided
Property Features
- Fireplace: Gas
- Foundation: Poured Concrete
Heating and Cooling
- Natural Gas
- Fireplace(s)
- Forced Air
- Central Air
Basement Information
- Finished
- Egress Windows
- Interior Entry
Flooring
- Carpet
- Wood
- Tile
Exterior Features
- Roof: Asphalt
Utility Information
- Sewer: Public Sewer
Garage
- Attached Garage
Parking
- Asphalt
- Concrete Floors
- Garage Door Opener
- Attached
- Private
- Heated Garage
Stories
- 2
Living Area
- 3,017 sqft
Listing Price History
Date
Event
Price
% Change
$ (+/-)
Dec 07, 2025
Price Changed
$615,000
-3%
-$20,000
Nov 13, 2025
Listed
$635,000
-
-
Listing Brokerage Notes
Buyer Brokerage Compensation: 2.5%
*Details provided by the brokerage, not MLS (Multiple Listing Service). Buyer's Brokerage Compensation not binding unless confirmed by separate agreement among applicable parties.
Location
Estimated Monthly Mortgage Payment
*Based on Fixed Interest Rate withe a 30 year term, principal and interest only
Listing price
Down payment
%
Interest rate
%Mortgage calculator estimates are provided by C21 Northland and are intended for information use only. Your payments may be higher or lower and all loans are subject to credit approval.
Disclaimer: Copyright 2026 Northern Great Lakes Realtors MLS. All rights reserved. This information is deemed reliable, but not guaranteed. The information being provided is for consumers’ personal, non-commercial use and may not be used for any purpose other than to identify prospective properties consumers may be interested in purchasing. Data last updated 12/31/25 23:52





Description