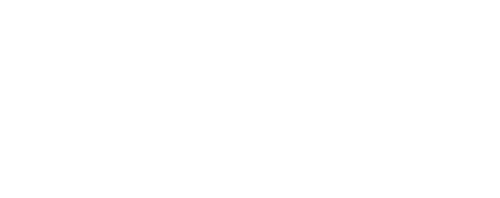


Listing Courtesy of: NORTHERN GREAT LAKES / Century 21 Northland / Mary Rollert - Contact: Cell: 231-883-6837
5248 Heritage Way Traverse City, MI 49685
Pending (10 Days)
$449,900
MLS #:
1936732
1936732
Lot Size
0.34 acres
0.34 acres
Type
Single-Family Home
Single-Family Home
Year Built
1988
1988
Style
Ranch, 1 Story
Ranch, 1 Story
School District
Traverse City Area Public School
Traverse City Area Public School
County
Grand Traverse County
Grand Traverse County
Community
Garfield
Garfield
Listed By
Mary Rollert, Century 21 Northland, Contact: Cell: 231-883-6837
Source
NORTHERN GREAT LAKES
Last checked Aug 2 2025 at 6:39 AM GMT-0400
NORTHERN GREAT LAKES
Last checked Aug 2 2025 at 6:39 AM GMT-0400
Bathroom Details
- Full Bathrooms: 2
- Half Bathroom: 1
Interior Features
- Refrigerator
- Oven/Range
- Disposal
- Dishwasher
- Microwave
- Washer
- Dryer
- Blinds
- Ceiling Fan
- Smoke Alarms(s) Foyer Entrance
- Walk-In Closet(s)
- Pantry
- Breakfast Nook
- Granite Kitchen Tops
- Formal Dining Room
- Beamed Ceilings
Subdivision
- Mi
Lot Information
- Level
Property Features
- Foundation: Block
- Foundation: Unfinished
Heating and Cooling
- Forced Air
- Central Air
Exterior Features
- Vinyl
- Roof: Asphalt
Utility Information
- Sewer: Municipal
School Information
- Elementary School: Willow Hill Elementary School
- Middle School: Traverse City West Middle School
- High School: Traverse City West Senior High S
Stories
- 1 Story
Living Area
- 1,706 sqft
Additional Information: Northland | Cell: 231-883-6837
Listing Brokerage Notes
Buyer Brokerage Compensation: 2.5%
*Details provided by the brokerage, not MLS (Multiple Listing Service). Buyer's Brokerage Compensation not binding unless confirmed by separate agreement among applicable parties.
Location
Estimated Monthly Mortgage Payment
*Based on Fixed Interest Rate withe a 30 year term, principal and interest only
Listing price
Down payment
%
Interest rate
%Mortgage calculator estimates are provided by C21 Northland and are intended for information use only. Your payments may be higher or lower and all loans are subject to credit approval.
Disclaimer: Copyright 2025 Northern Great Lakes Realtors MLS. All rights reserved. This information is deemed reliable, but not guaranteed. The information being provided is for consumers’ personal, non-commercial use and may not be used for any purpose other than to identify prospective properties consumers may be interested in purchasing. Data last updated 8/1/25 23:39





Description