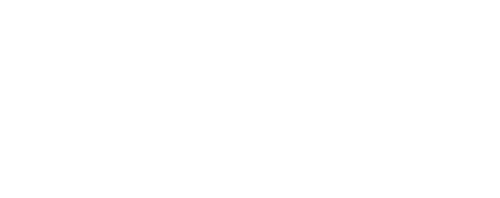


Listing Courtesy of: NORTHERN GREAT LAKES / Century 21 Northland / Mike Annelin
5151 Hidden Gables Drive Traverse City, MI 49684
Pending (110 Days)
$715,000
MLS #:
1934457
1934457
Lot Size
1.75 acres
1.75 acres
Type
Single-Family Home
Single-Family Home
Year Built
2005
2005
Style
1 Story, Contemporary
1 Story, Contemporary
Views
View
View
School District
Traverse City Area Public School
Traverse City Area Public School
County
Grand Traverse County
Grand Traverse County
Community
Long Lake
Long Lake
Listed By
Mike Annelin, Century 21 Northland
Source
NORTHERN GREAT LAKES
Last checked Sep 17 2025 at 10:03 AM GMT-0400
NORTHERN GREAT LAKES
Last checked Sep 17 2025 at 10:03 AM GMT-0400
Bathroom Details
- Full Bathrooms: 3
- Half Bathroom: 1
Interior Features
- Refrigerator
- Oven/Range
- Disposal
- Dishwasher
- Microwave
- Pantry
- Den/Study
- Walk-In Closet(s)
- Foyer Entrance
- Breakfast Nook
- Mud Room
- Formal Dining Room
- Ceiling Fan Cathedral Ceilings
Subdivision
- Mi
Lot Information
- Level
- Rolling
- Wooded
Property Features
- Foundation: Full
- Foundation: Walkout
- Foundation: Poured Concrete
- Foundation: Finished Rooms
- Foundation: Egress Windows
- Foundation: Daylight Windows
Heating and Cooling
- Forced Air
- Central Air
Exterior Features
- Vinyl
- Roof: Asphalt
Utility Information
- Sewer: Private Septic
Stories
- 1 Story
Living Area
- 3,634 sqft
Listing Brokerage Notes
Buyer Brokerage Compensation: 2.5%
*Details provided by the brokerage, not MLS (Multiple Listing Service). Buyer's Brokerage Compensation not binding unless confirmed by separate agreement among applicable parties.
Location
Listing Price History
Date
Event
Price
% Change
$ (+/-)
Jul 26, 2025
Price Changed
$715,000
-5%
-35,000
Jul 03, 2025
Price Changed
$750,000
-2%
-15,000
May 30, 2025
Original Price
$765,000
-
-
Estimated Monthly Mortgage Payment
*Based on Fixed Interest Rate withe a 30 year term, principal and interest only
Listing price
Down payment
%
Interest rate
%Mortgage calculator estimates are provided by C21 Northland and are intended for information use only. Your payments may be higher or lower and all loans are subject to credit approval.
Disclaimer: Copyright 2025 Northern Great Lakes Realtors MLS. All rights reserved. This information is deemed reliable, but not guaranteed. The information being provided is for consumers’ personal, non-commercial use and may not be used for any purpose other than to identify prospective properties consumers may be interested in purchasing. Data last updated 9/17/25 03:03





Description