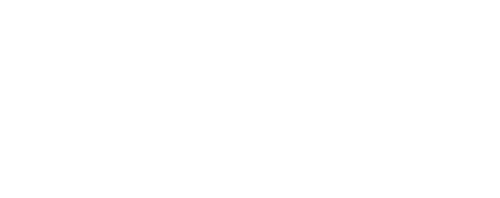


Listing Courtesy of: NORTHERN GREAT LAKES / Century 21 Northland / Renae Hansen - Contact: Cell: 231-409-6867
4863 Arbor Grove Traverse City, MI 49685
Pending (37 Days)
$534,900
MLS #:
1931029
1931029
Lot Size
1.2 acres
1.2 acres
Type
Single-Family Home
Single-Family Home
Year Built
2003
2003
Style
1 Story, Ranch
1 Story, Ranch
School District
Traverse City Area Public School
Traverse City Area Public School
County
Grand Traverse County
Grand Traverse County
Community
Long Lake
Long Lake
Listed By
Renae Hansen, Century 21 Northland, Contact: Cell: 231-409-6867
Source
NORTHERN GREAT LAKES
Last checked Apr 3 2025 at 6:06 PM GMT-0400
NORTHERN GREAT LAKES
Last checked Apr 3 2025 at 6:06 PM GMT-0400
Bathroom Details
- Full Bathroom: 1
- 3/4 Bathrooms: 2
Interior Features
- Drywall
- Den/Study
- Formal Dining Room
- Mud Room
- Granite Kitchen Tops
- Pantry
- Walk-In Closet(s)
- Foyer Entrance
- Electric Water Heater Cathedral Ceilings
- Ceiling Fan
- Blinds
- Exhaust Fan
- Security System
- Dryer
- Washer
- Water Softener Owned
- Microwave
- Dishwasher
- Disposal
- Oven/Range
- Refrigerator
Subdivision
- Mi
Lot Information
- Level
- Cleared
Property Features
- Foundation: Entrance Inside
- Foundation: Full Finished
- Foundation: Egress Windows
- Foundation: Daylight Windows
- Foundation: Poured Concrete
Heating and Cooling
- Central Air
- Forced Air
Exterior Features
- Stone
- Vinyl
- Roof: Asphalt
Utility Information
- Sewer: Private Septic
Stories
- 1 Story
Living Area
- 2,940 sqft
Additional Information: Northland | Cell: 231-409-6867
Listing Brokerage Notes
Buyer Brokerage Compensation: 3%
*Details provided by the brokerage, not MLS (Multiple Listing Service). Buyer's Brokerage Compensation not binding unless confirmed by separate agreement among applicable parties.
Location
Estimated Monthly Mortgage Payment
*Based on Fixed Interest Rate withe a 30 year term, principal and interest only
Listing price
Down payment
%
Interest rate
%Mortgage calculator estimates are provided by C21 Northland and are intended for information use only. Your payments may be higher or lower and all loans are subject to credit approval.
Disclaimer: Copyright 2025 Northern Great Lakes Realtors MLS. All rights reserved. This information is deemed reliable, but not guaranteed. The information being provided is for consumers’ personal, non-commercial use and may not be used for any purpose other than to identify prospective properties consumers may be interested in purchasing. Data last updated 4/3/25 11:06





Description