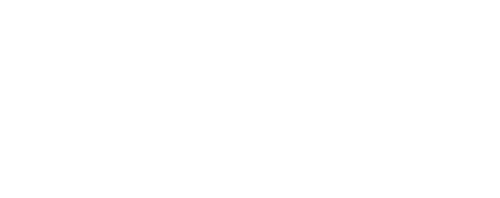


Listing Courtesy of: NORTHERN GREAT LAKES / Century 21 Northland / Bridget Carefoot
4810 N Indian Lakes Trail Traverse City, MI 49696
Active (155 Days)
$799,000 (USD)
MLS #:
1936960
1936960
Lot Size
1.05 acres
1.05 acres
Type
Single-Family Home
Single-Family Home
Year Built
2008
2008
Style
Contemporary
Contemporary
School District
Traverse City Area Public Schools
Traverse City Area Public Schools
County
Grand Traverse County
Grand Traverse County
Community
East Bay
East Bay
Listed By
Bridget Carefoot, Century 21 Northland
Source
NORTHERN GREAT LAKES
Last checked Jan 1 2026 at 6:42 AM GMT-0400
NORTHERN GREAT LAKES
Last checked Jan 1 2026 at 6:42 AM GMT-0400
Bathroom Details
- Full Bathroom: 1
- 3/4 Bathrooms: 2
- Half Bathroom: 1
Interior Features
- Refrigerator
- Oven/Range
- Dishwasher
- Washer
- Dryer
- Exhaust Fan
- Pantry
- Walk-In Closet(s)
- Mud Room
- Solid Surface Counters
- Central Vacuum
- Laundry: Main Level
- Kitchen Island
- Entrance Foyer
- Vaulted Ceiling(s)
Subdivision
- Metes And Bounds
Lot Information
- Landscaped
- Metes and Bounds
- Sloped
Property Features
- Fireplace: Electric
Heating and Cooling
- Fireplace(s)
- Geothermal
Basement Information
- Finished
- Walk-Out Access
Flooring
- Carpet
- Wood
- Tile
- Concrete
- Cork
Exterior Features
- Roof: Asphalt
Utility Information
- Sewer: Private Sewer
School Information
- Middle School: Traverse City East Middle School
- High School: Central High School
Garage
- Attached Garage
Parking
- Asphalt
- Attached
Stories
- 1
Living Area
- 2,710 sqft
Listing Price History
Date
Event
Price
% Change
$ (+/-)
Oct 15, 2025
Price Changed
$799,000
-3%
-$26,000
Sep 11, 2025
Price Changed
$825,000
-2%
-$14,000
Jul 30, 2025
Listed
$839,000
-
-
Listing Brokerage Notes
Buyer Brokerage Compensation: 2.5%
*Details provided by the brokerage, not MLS (Multiple Listing Service). Buyer's Brokerage Compensation not binding unless confirmed by separate agreement among applicable parties.
Location
Estimated Monthly Mortgage Payment
*Based on Fixed Interest Rate withe a 30 year term, principal and interest only
Listing price
Down payment
%
Interest rate
%Mortgage calculator estimates are provided by C21 Northland and are intended for information use only. Your payments may be higher or lower and all loans are subject to credit approval.
Disclaimer: Copyright 2025 Northern Great Lakes Realtors MLS. All rights reserved. This information is deemed reliable, but not guaranteed. The information being provided is for consumers’ personal, non-commercial use and may not be used for any purpose other than to identify prospective properties consumers may be interested in purchasing. Data last updated 12/31/25 22:42





Description