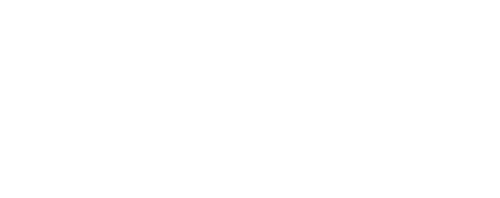


Listing Courtesy of: NORTHERN GREAT LAKES / Century 21 Northland / Mark Johnson - Contact: Cell: 231-620-6020
3834 Creekside Drive Traverse City, MI 49684
Contingent (8 Days)
$469,000
MLS #:
1936856
1936856
Type
Condo
Condo
Year Built
2001
2001
Style
Ranch, 1 Story
Ranch, 1 Story
School District
Traverse City Area Public School
Traverse City Area Public School
County
Grand Traverse County
Grand Traverse County
Community
Garfield
Garfield
Listed By
Mark Johnson, Century 21 Northland, Contact: Cell: 231-620-6020
Source
NORTHERN GREAT LAKES
Last checked Aug 2 2025 at 6:39 AM GMT-0400
NORTHERN GREAT LAKES
Last checked Aug 2 2025 at 6:39 AM GMT-0400
Bathroom Details
- Full Bathrooms: 2
Interior Features
- Refrigerator
- Oven/Range
- Disposal
- Dishwasher
- Water Softener Owned
- Washer
- Dryer
- Freezer
- Blinds
- Ceiling Fan Cathedral Ceilings
- Built-In Bookcase
- Foyer Entrance
- Walk-In Closet(s)
- Pantry
Subdivision
- Mi
Lot Information
- Level
Property Features
- Foundation: Full
- Foundation: Poured Concrete
- Foundation: Plumbed for Bath
- Foundation: Unfinished
Heating and Cooling
- Forced Air
- Central Air
Exterior Features
- Vinyl
- Roof: Asphalt
Utility Information
- Sewer: Municipal
School Information
- Elementary School: Central Grade School
- Middle School: Traverse City West Middle School
- High School: Traverse City West Senior High S
Stories
- 1 Story
Living Area
- 1,395 sqft
Additional Information: Northland | Cell: 231-620-6020
Location
Estimated Monthly Mortgage Payment
*Based on Fixed Interest Rate withe a 30 year term, principal and interest only
Listing price
Down payment
%
Interest rate
%Mortgage calculator estimates are provided by C21 Northland and are intended for information use only. Your payments may be higher or lower and all loans are subject to credit approval.
Disclaimer: Copyright 2025 Northern Great Lakes Realtors MLS. All rights reserved. This information is deemed reliable, but not guaranteed. The information being provided is for consumers’ personal, non-commercial use and may not be used for any purpose other than to identify prospective properties consumers may be interested in purchasing. Data last updated 8/1/25 23:39




Description