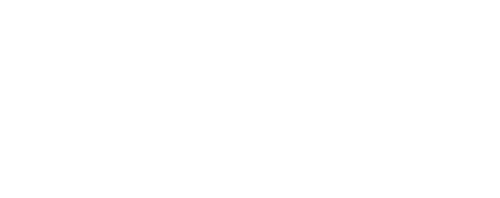


2332 Twin Eagles Drive Traverse City, MI 49686
-
OPENSat, May 3110:00 am - 12 noon
Description
1934326
1.03 acres
Single-Family Home
2000
1.5 Story, Contemporary
View
Traverse City Area Public School
Grand Traverse County
Peninsula
Listed By
NORTHERN GREAT LAKES
Last checked May 31 2025 at 4:38 AM GMT-0400
- Full Bathrooms: 2
- Half Bathroom: 1
- Refrigerator
- Oven/Range
- Disposal
- Dishwasher
- Microwave
- Water Softener Owned
- Washer
- Dryer
- Hot Tub
- Exhaust Fan
- Reverse Osmosis
- Natural Gas Water Heater
- Smoke Alarms(s) Jetted Tub
- Skylights
- Foyer Entrance
- Wet Bar
- Pantry
- Granite Bath Tops
- Granite Kitchen Tops
- Island Kitchen
- Mud Room
- Den/Study
- Vaulted Ceilings
- Mi
- Wooded
- Sloping
- Foundation: Walkout
- Foundation: Block
- Foundation: Full Finished
- Forced Air
- Central Air
- Cement Board
- Roof: Asphalt
- Sewer: Private Septic
- Middle School: Traverse City East Middle School
- High School: Central High School
- 2 Story
- 3,076 sqft
Estimated Monthly Mortgage Payment
*Based on Fixed Interest Rate withe a 30 year term, principal and interest only



