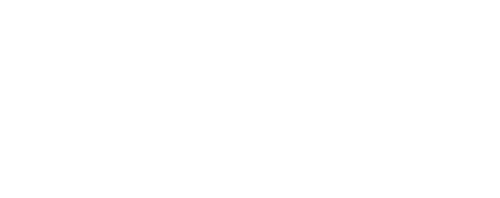


Listing Courtesy of: NORTHERN GREAT LAKES / Century 21 Northland / Carly Tunison - Contact: Cell: 231-409-3601
7276 Tiger Drive Lake Ann, MI 49650
Pending (30 Days)
$449,900
MLS #:
1933240
1933240
Lot Size
1.77 acres
1.77 acres
Type
Single-Family Home
Single-Family Home
Year Built
2005
2005
Style
Ranch, Duplex, 1 Story
Ranch, Duplex, 1 Story
School District
Benzie County Central Schools
Benzie County Central Schools
County
Benzie County
Benzie County
Community
Almira
Almira
Listed By
Carly Tunison, Century 21 Northland, Contact: Cell: 231-409-3601
Source
NORTHERN GREAT LAKES
Last checked Jun 5 2025 at 3:21 AM GMT-0400
NORTHERN GREAT LAKES
Last checked Jun 5 2025 at 3:21 AM GMT-0400
Bathroom Details
- Full Bathrooms: 3
- 3/4 Bathrooms: 2
Interior Features
- Refrigerator
- Oven/Range
- Dishwasher
- Microwave
- Washer
- Dryer
- Curtain Rods
- Ceiling Fan
- Smoke Alarms(s) Cathedral Ceilings
- Pantry
- Beamed Ceilings
- Drywall
Subdivision
- Mi
Lot Information
- Cleared
- Level
Property Features
- Foundation: Full
- Foundation: Poured Concrete
- Foundation: Egress Windows
- Foundation: Full Finished
Heating and Cooling
- Forced Air
Exterior Features
- Vinyl
- Roof: Asphalt
Utility Information
- Sewer: Private Septic
Stories
- 1 Story
Living Area
- 4,032 sqft
Additional Information: Northland | Cell: 231-409-3601
Listing Brokerage Notes
Buyer Brokerage Compensation: 2.5%
*Details provided by the brokerage, not MLS (Multiple Listing Service). Buyer's Brokerage Compensation not binding unless confirmed by separate agreement among applicable parties.
Location
Estimated Monthly Mortgage Payment
*Based on Fixed Interest Rate withe a 30 year term, principal and interest only
Listing price
Down payment
%
Interest rate
%Mortgage calculator estimates are provided by C21 Northland and are intended for information use only. Your payments may be higher or lower and all loans are subject to credit approval.
Disclaimer: Copyright 2025 Northern Great Lakes Realtors MLS. All rights reserved. This information is deemed reliable, but not guaranteed. The information being provided is for consumers’ personal, non-commercial use and may not be used for any purpose other than to identify prospective properties consumers may be interested in purchasing. Data last updated 6/4/25 20:21




Description