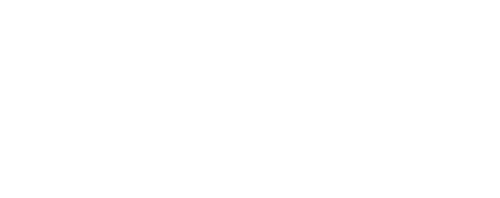


Listing Courtesy of: MichRic / Five Star Real Estate Gh
935 W White Road Free Soil, MI 49411
Pending (40 Days)
$649,900
MLS #:
25016806
25016806
Taxes
$5,792
$5,792
Lot Size
2.3 acres
2.3 acres
Type
Single-Family Home
Single-Family Home
Year Built
2019
2019
County
Mason County
Mason County
Listed By
Colleen Willits, Five Star Real Estate Gh
Source
MichRic
Last checked Jun 3 2025 at 7:16 AM GMT-0400
MichRic
Last checked Jun 3 2025 at 7:16 AM GMT-0400
Bathroom Details
- Full Bathrooms: 2
Interior Features
- Bar Fridge
- Dishwasher
- Dryer
- Microwave
- Range
- Refrigerator
- Washer
- Water Softener Owned Ceiling Fan(s)
- Garage Door Opener
- Guest Quarters
- Hot Tub Spa
- Wet Bar
- Center Island
- Eat-In Kitchen
Lot Information
- Recreational
- Wooded
Property Features
- Fireplace: Living Room
- Fireplace: Wood Burning
Heating and Cooling
- Forced Air
- Central Air
Basement Information
- Full
Flooring
- Carpet
- Ceramic Tile
- Wood
Exterior Features
- Brick
- Vinyl Siding
Utility Information
- Sewer: Septic Tank
Garage
- Attached Garage
Parking
- Garage Door Opener
- Detached
- Attached
Stories
- 2.00000000
Living Area
- 1,890 sqft
Location
Estimated Monthly Mortgage Payment
*Based on Fixed Interest Rate withe a 30 year term, principal and interest only
Listing price
Down payment
%
Interest rate
%Mortgage calculator estimates are provided by C21 Northland and are intended for information use only. Your payments may be higher or lower and all loans are subject to credit approval.
Disclaimer: Copyright 2025 Michigan Regional Information Center (MichRIC). All rights reserved. This information is deemed reliable, but not guaranteed. The information being provided is for consumers’ personal, non-commercial use and may not be used for any purpose other than to identify prospective properties consumers may be interested in purchasing. Data last updated 6/3/25 00:16





Description